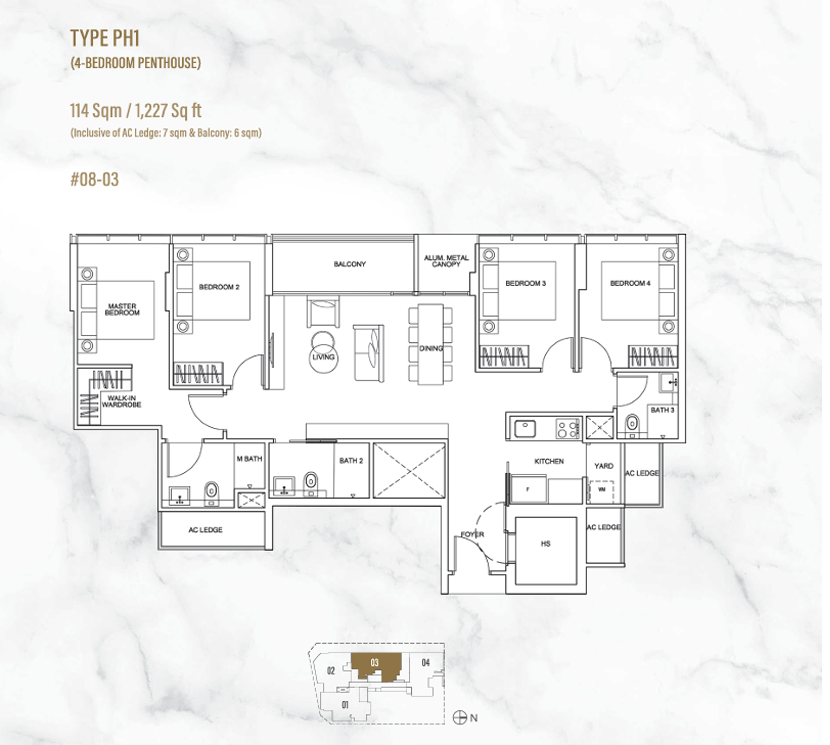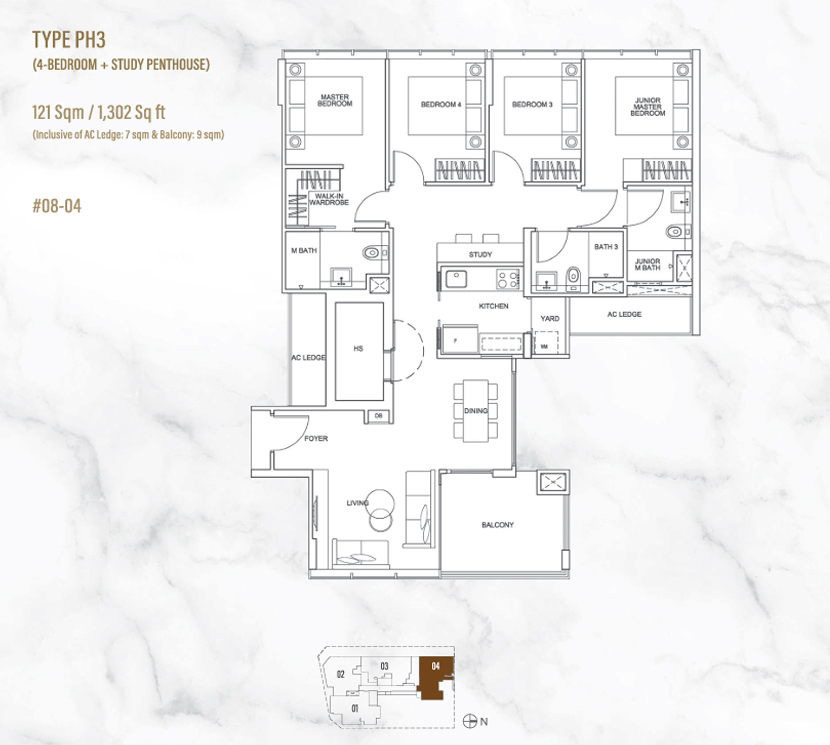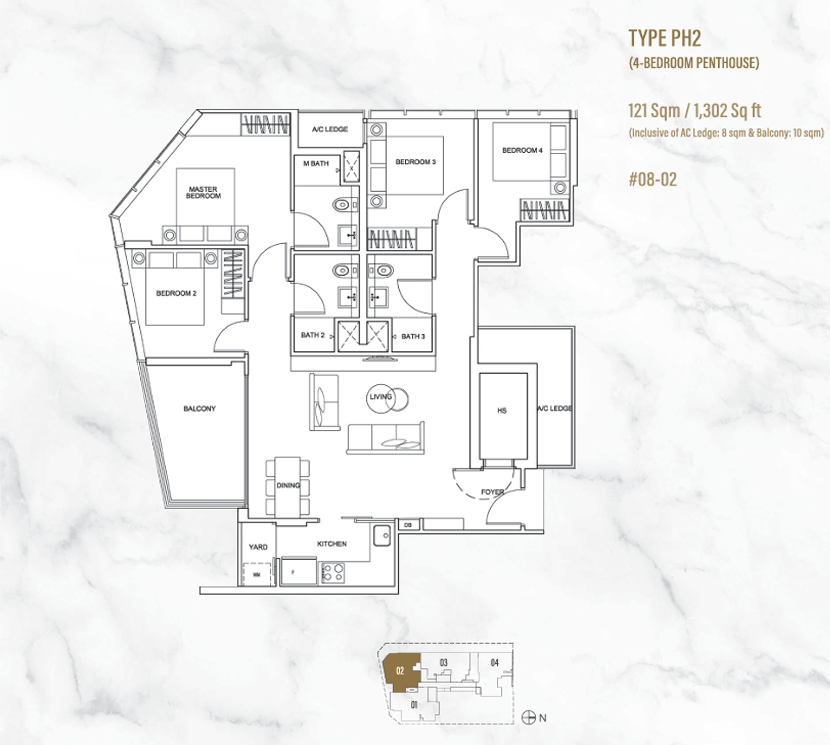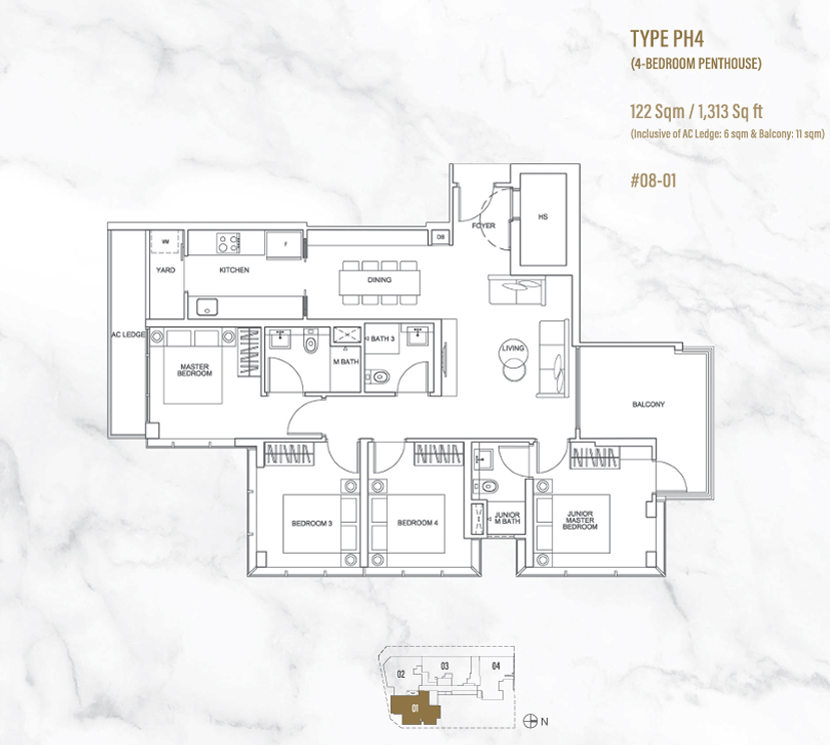- Home
- Floor Plans
Zyanya Condo - The Inception Of Luxurious Urban Living
Zyanya is a freehold residential development in hustle and bustle Geylang. The condo is an 8-storey project which offfers a limited number of apartments with only 34 residential units. The number of rooms for each unit ranges from 1 bedroom to 4 bedrooms with different types and sizes This includes units from 1 bedroom (441 sqft) to 4 bedroom units (1302 sqft / 1313 sqft). The unit types of 3 Dual Key Bedroom, 3 Dual Keyable Bedroom and 4 Bedroom have popular area, city view and pool view, along with spacious design and layout.
Especially, each unit at Zyanya Condo will be designed with necessary equipment such as air conditioning, balcony, water heater, corner unit, private garden, private swimming pool, terrace, balcony and built-in wardrobe. The condo will be built to the highest quality with custom-made materials and furnishings for the luxurious dining and living areas. Modern-designed furniture can be customized to fit your lifestyle. Each apartment is furnished with brand names and only the finest and most outstanding merchandise.
Apartments in Zyanya Residences are built for residents to enjoy living space with comfort, luxury and privacy. Elaborate and elegant finishes, thoughtful layouts and designer accessories help create the perfect atmosphere to relax and recharge. Zyanya Residences typical unit layouts have already been released. If you are interested in any type of apartment, do not hesitate to contact us, the Sales team will advise and answer all your questions.
Zyanya is a home where is the starting place of Love, hope and dreams. See details Zyanya Developers for more information and get VVIP discounts for early-bird buyers!!!
Enjoy Great Discount Offers With An Exclusive Showflat Preview of Zyanya!
Zyanya Condo - A Return To The Essence Of Living
Zyanya Units Mix
| Bedroom Type | Unit Type | No. of Units | Size |
| 1 Bedroom (3rd Floor) | A | 1 | 441 sqft |
| 2 Bedroom (3rd – 7th Floor) | B1 | 5 | 614 sqft |
| 2 Bedroom (4th – 7th Floor) | B2 | 4 | 646 sqft |
| 3 Bedroom (3rd – 7th Floor) | C1 | 5 | 893 sqft |
| 3 Dual Key Bedroom (3rd – 7th Floor) | C2-1 | 5 | 1023 sqft |
| 3 Dual Keyable Bedroom (4th – 7th Floor) | C2-2 | 4 | 1055 sqft |
| 4 Bedroom (4th – 7th Floor) | D1 | 1 | 1195 sqft |
| 4 Bedroom ( 3rd Floor) | D1 / E1 | 2 | 1302 sqft / 1313 sqft |
| 4 Bedroom ( 8th Floor) | PH1 / PH2 | 2 | 1227 sqft / 1302 sqft |
| 4 Bedroom ( 8th Floor) | PH3 / PH4 | 2 | 1302 sqft / 1313 sqft |
| TOTAL | 34 residential units | ||
Diagrammatic Chart
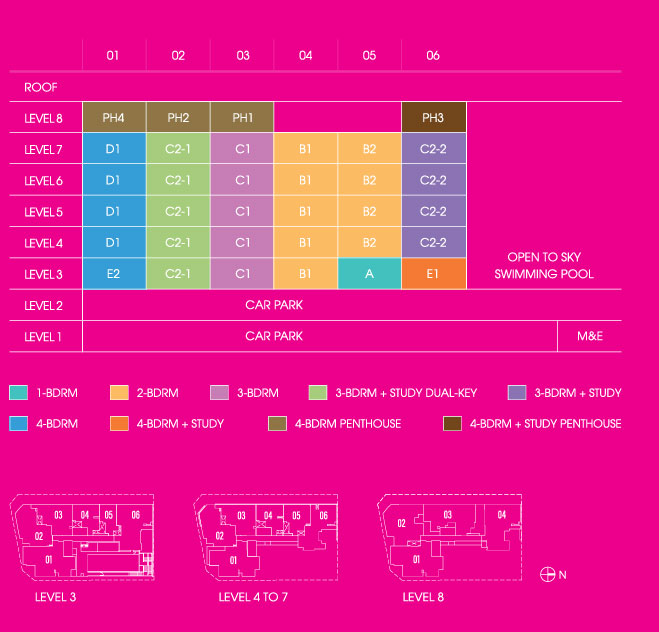
Zyanya Floor Plans
1 BEDROOM
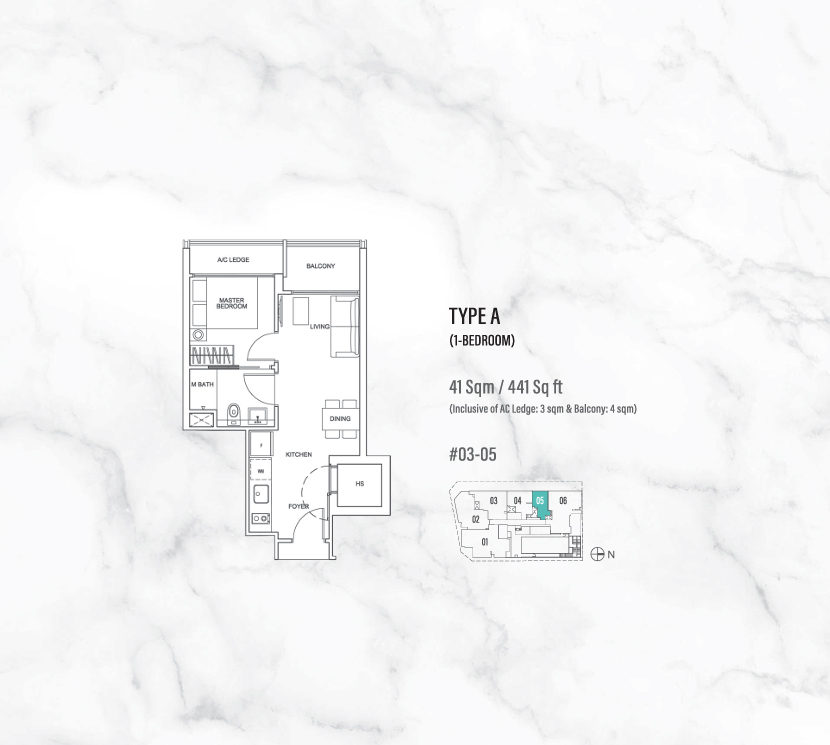
2 BEDROOM
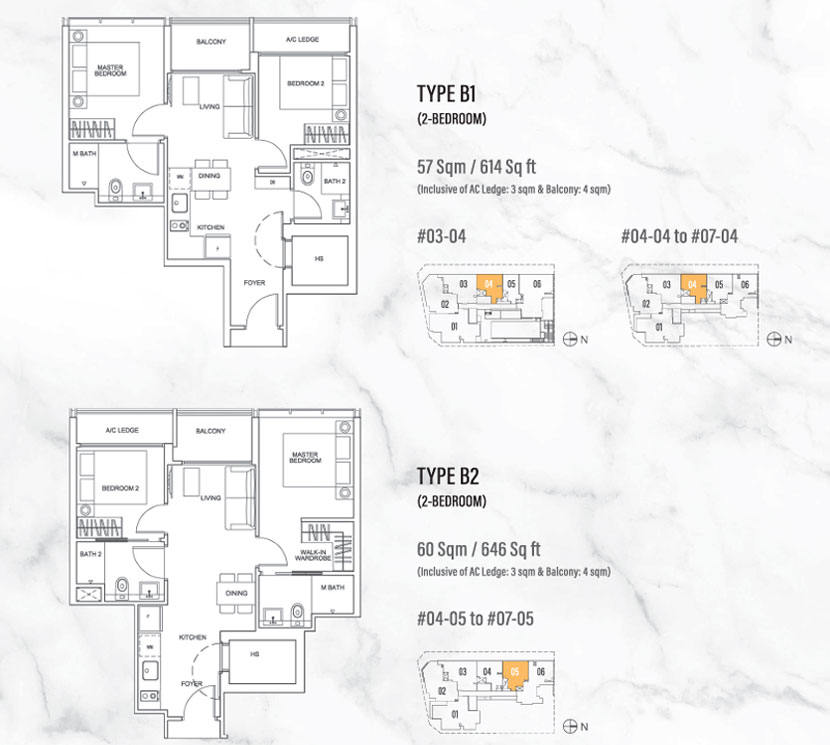
3 BEDROOM
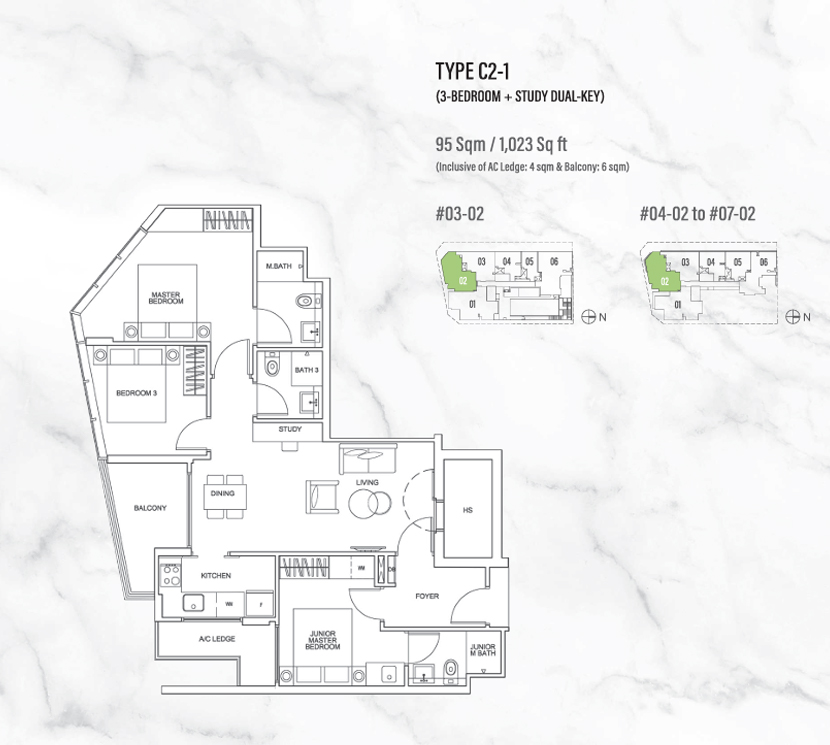
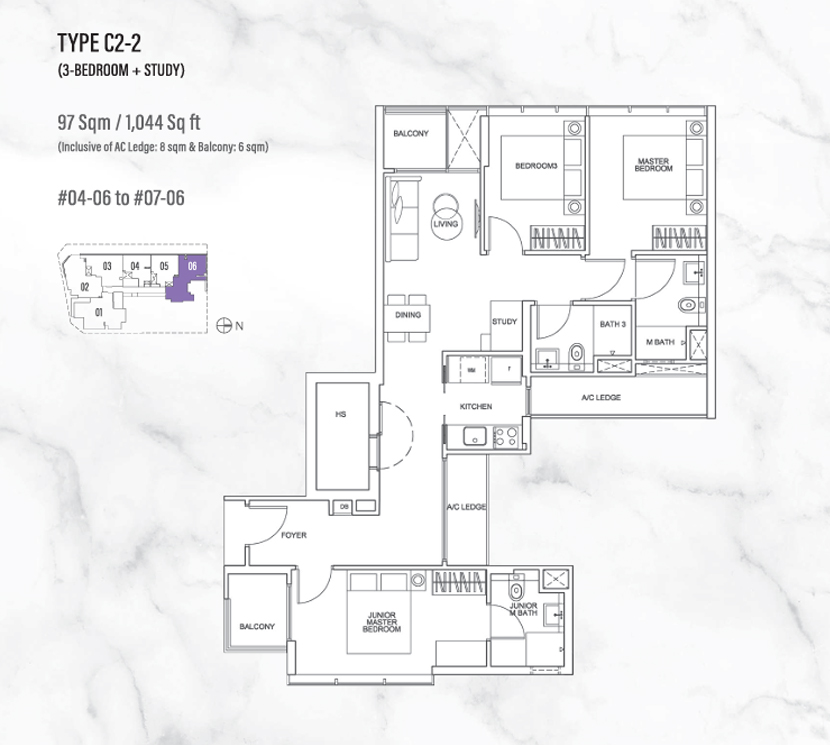

4 BEDROOM

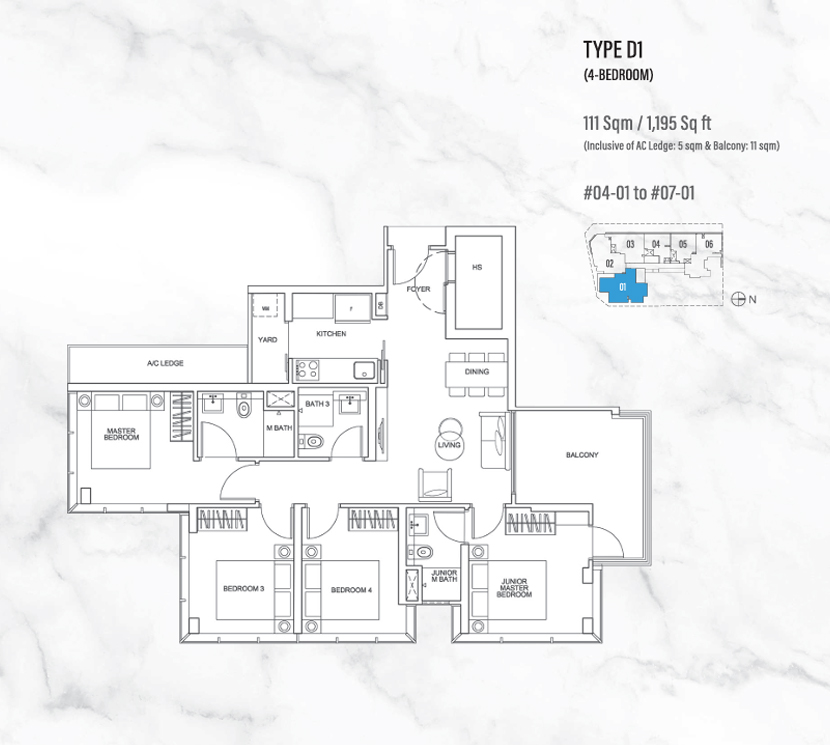
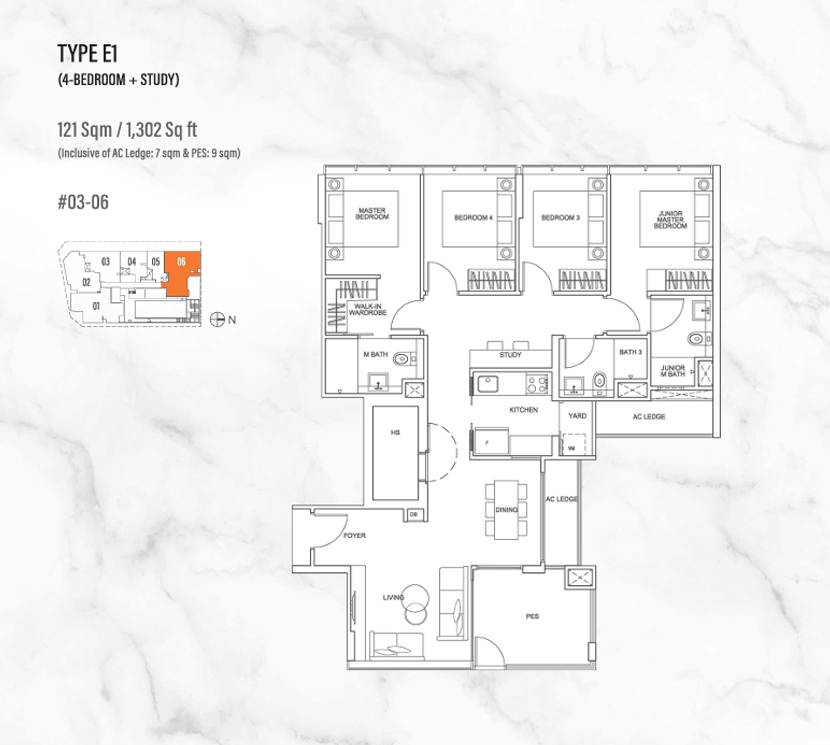
PENTHOUSE
